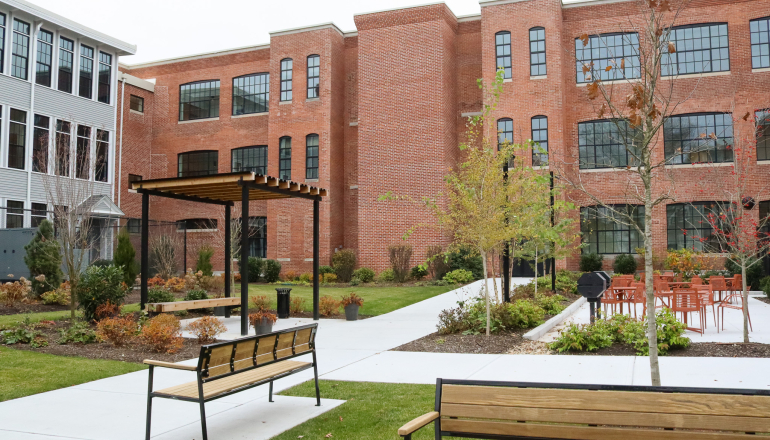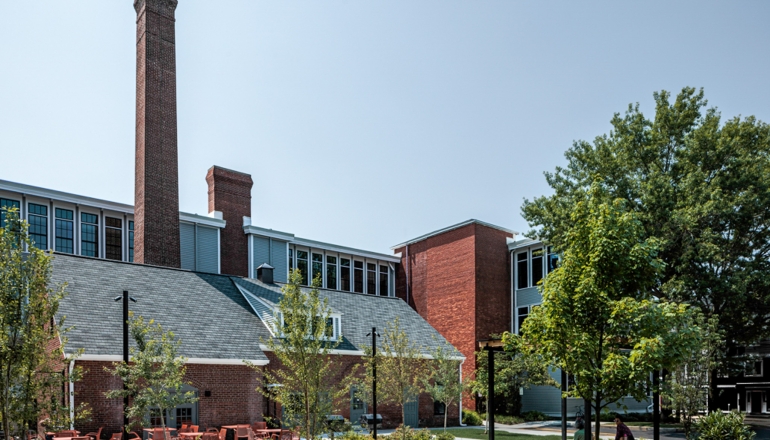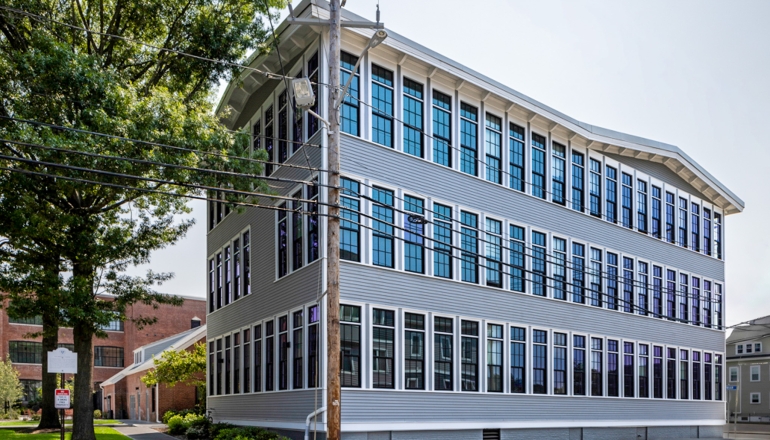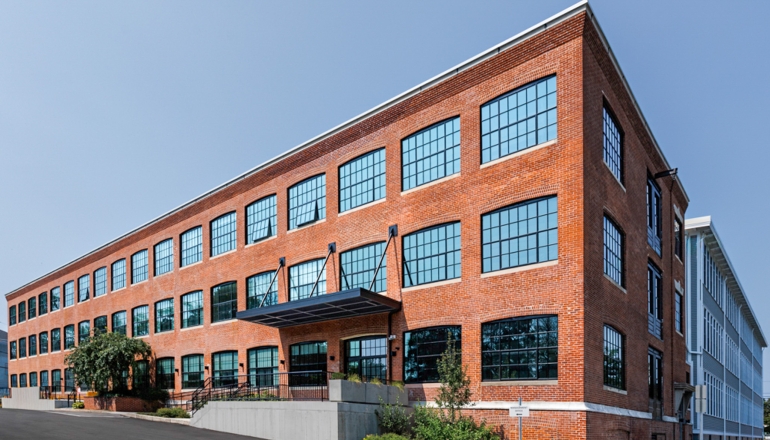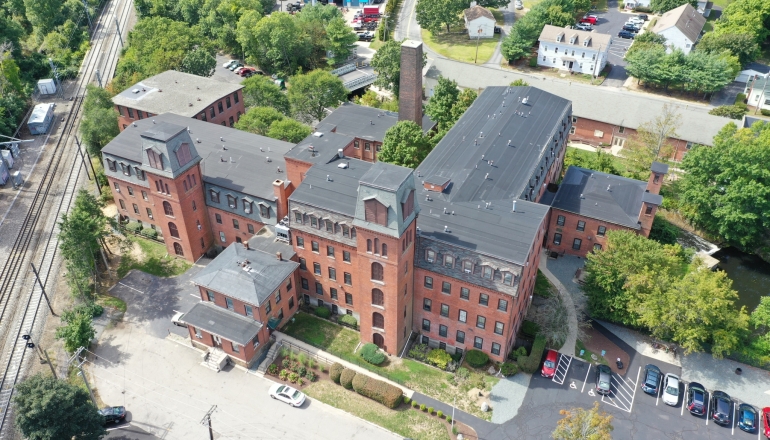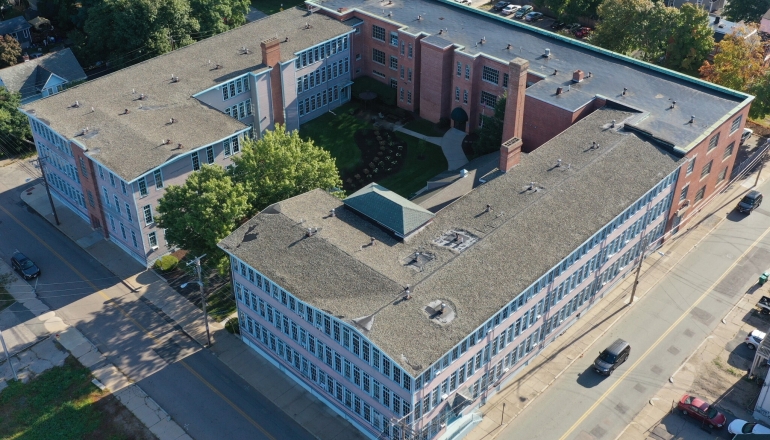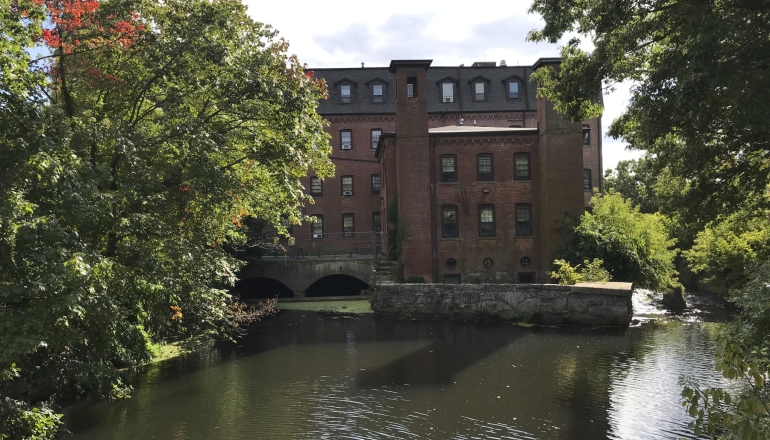Attleboro Properties
466 River St
Attleboro, MA 02703
POAH purchased the Attleboro portfolio in August 2020 in order to preserve and revitalize these affordable housing properties for the long-term. It consists of three properties totaling 227 units of senior and family affordable housing. POAH will keep in place both state and federal project-based contracts that assist very low-income renters at the property.
These properties include a variety of building types, including a historic mill, a historic factory, wood-framed townhomes as well as associated infrastructure.
Gardner Terrace I is located near the center of Attleboro and is a former jewelry factory. It is made up of 92 one-bedroom apartments. The roof and siding were replaced, insulation was upgraded, and a new fire protection system was installed to enhance both performance and safety. Major upgrades included a new domestic hot water system, improved electrical service, new emergency generator, and the complete modernization of the existing elevator, along with the addition of a new elevator to improve accessibility for residents. Energy efficiency and comfort were central to the project. Historic replica windows were installed to preserve the building's architectural character while enhancing its insulation. A high-efficiency heating and cooling system was added, along with upgraded ventilation, ensuring healthier indoor air and consistent year-round comfort. Every apartment received significant upgrades, including new flooring, renovated kitchens and bathrooms, and modern, energy-efficient appliances. Nine units were reconfigured to meet full ADA standards, and accessibility features were expanded throughout the building to better serve residents with mobility needs. The common areas were also revitalized to create more welcoming and functional spaces. The mailroom was upgraded, and the community room was redesigned to showcase exposed gable walls, highlighting the property's historic architecture. Outdoor spaces were enhanced with a new landscaped patio, offering a comfortable gathering place for residents.
Gardner Terrace II and Hebronville Mill are about three miles south of downtown along the Ten Mile River and formerly served as textile mills. Garden Terrace II is made up of 52 one-bedroom apartments, while Hebronville Mill has a total of 83 units, featuring one, two, and three-bedroom apartments.
The transaction will be conducted in two phases. In the short-term, POAH will work with MassHousing to make critical improvements to the property, address infrastructure needs, and institute new Community Impact programming for the residents. Phase II involved comprehensive renovation of the properties utilizing tax-exempt bonds, 4% Low Income Housing Tax Credits, and state capital funds.
Addresses:
Hebronville Mill
988 Read Street
Gardner Terrace I
46 Pine Street
Gardner Terrace II
169 Knight Avenue
(Photo credit for images 1-3 courtesy of Daniel DiPalma Photography)

