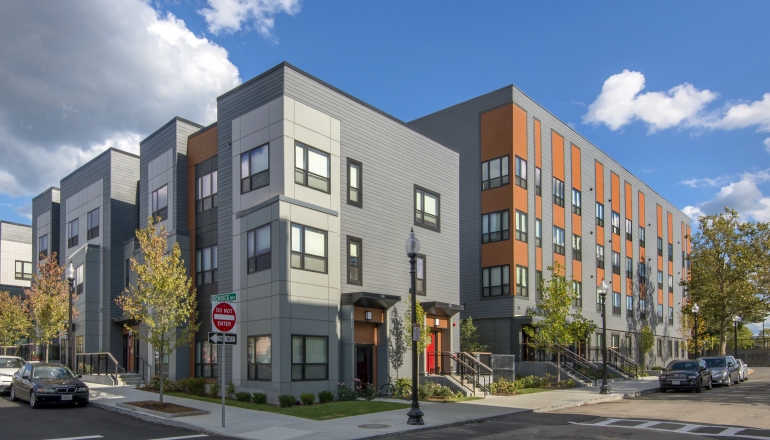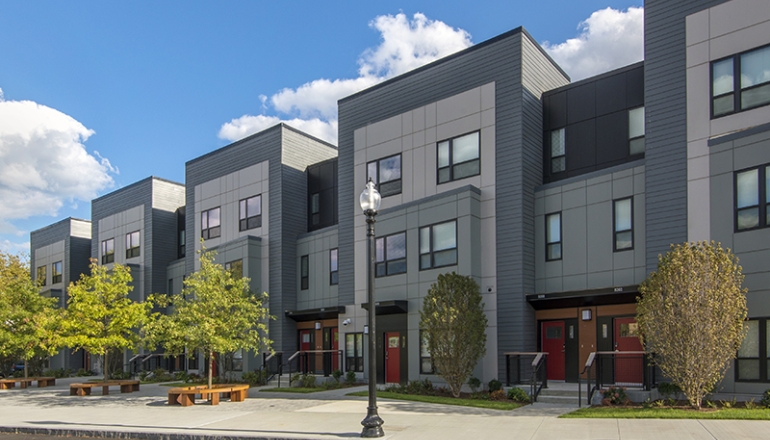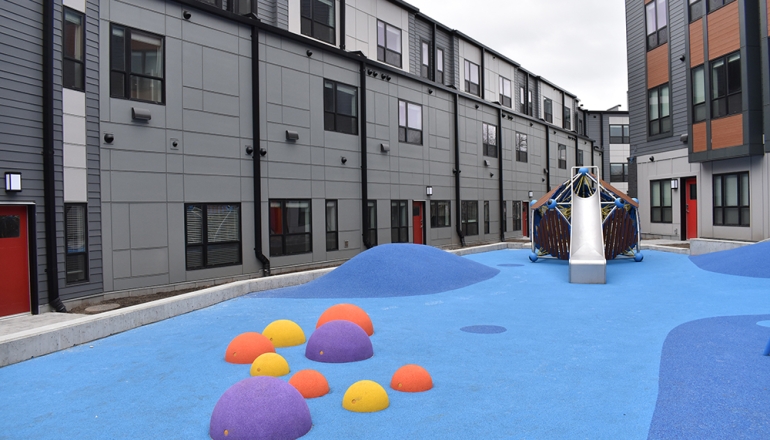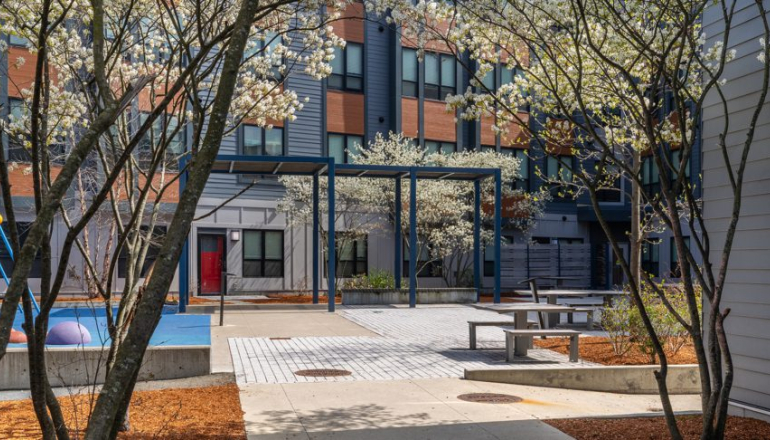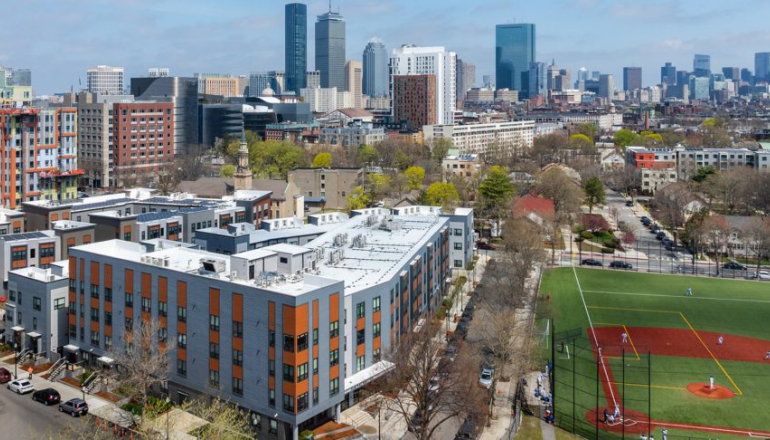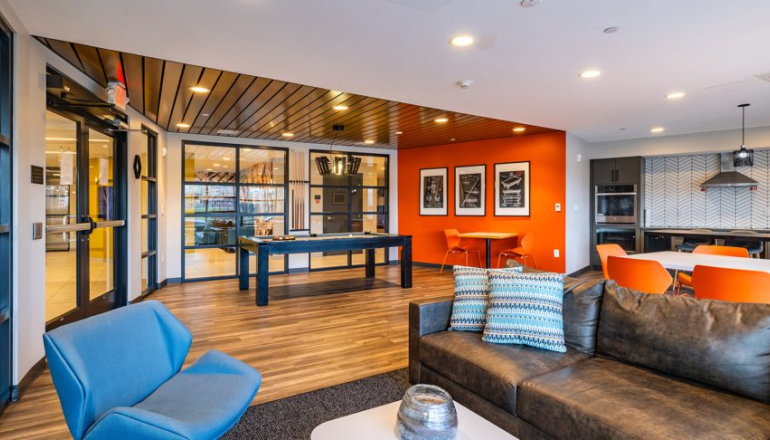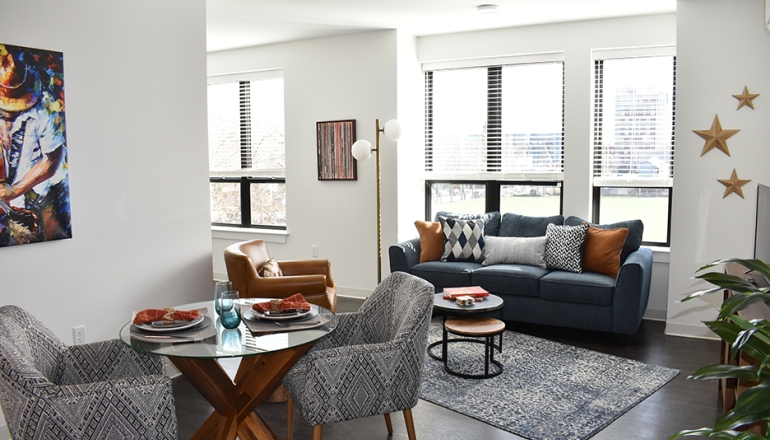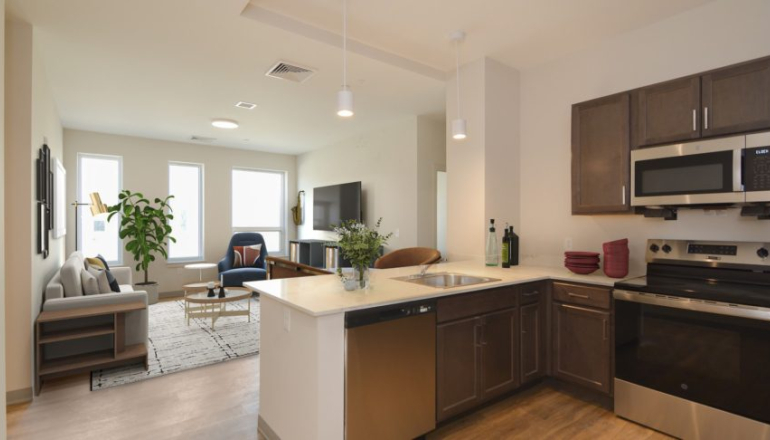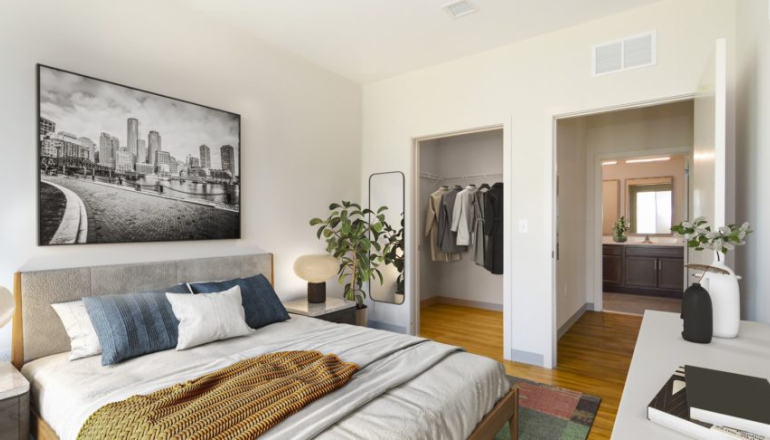Flat 9 at Whittier
100 Cabot Street
Boston, MA 02120
The first two phases of The Flat 9 at Whittier redevelopment was a collaboration between POAH, Madison Park Development Corporation and the Boston Housing Authority to redevelop the Whittier Street Apartments site in the Roxbury neighborhood of Boston. Originally built in the early 1950s, the Whittier Apartments were home to 200 public housing families. Phase three, The Amp at Flat 9, is a collaboration with the Boston Housing Authority that added market rate rentals to the redevelopment.
Building on its rich heritage of this vibrant neighborhood, the award-winning Flat 9 at Whittier is an attractive, sustainable rental and homeownership community at the corner of Tremont, Ruggles and Whittier Streets. The development creates a livable site with outdoor play spaces, a mix of building types to accommodate diverse family needs, and new streets to re-integrate the site into the broader neighborhood. In December 2016, HUD awarded a $30 million Choice grant to support the housing development, resident support services and the surrounding neighborhood.
Phase one of the redevelopment was completed in January 2020, with 92 units offering 1-, 2-, and 3-bedroom apartments, along with amenities such as a community lounge and a playground.
Phase two was completed in December 2021, with 52 units offering 1-,3-and 4-bedroom apartments, along with shared community spaces.
Phase three was completed in September 2025. The Amp at Flat 9, the third and final phase of the multi-year redevelopment, is an attractive, sustainable and livable rental community in a 12-story building that features 172 apartment homes from studios to 2-bedroom, 2-bath floor plans with premium finishes, energy-efficient appliances and in-unit laundry.
The redevelopment will replace 200 public housing rental apartments with 210 deeply affordable units and create 262 additional units of mixed-income rental housing and 14,000 square feet of commercial space.
Visit the Flat 9 at Whittier website here: Flat 9 at Whittier – A Choice Neighborhood's Community
Learn more about leasing opportunities here: flat9rox.com

